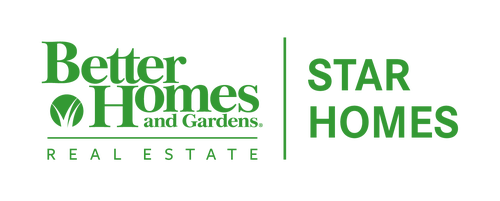


 Midwest Real Estate Data / Better Homes And Gardens Real Estate Star Homes / Jim Starwalt / Better Homes and Gardens Real Estate Star Homes / Amy Luxon
Midwest Real Estate Data / Better Homes And Gardens Real Estate Star Homes / Jim Starwalt / Better Homes and Gardens Real Estate Star Homes / Amy Luxon 4204 East Drive Wonder Lake, IL 60097
-
OPENSun, Jun 221:00 pm - 3:00 pm
Description
12283563
$5,035(2023)
0.29 acres
Single-Family Home
1995
156,36
McHenry County
Listed By
Amy Luxon, Better Homes and Gardens Real Estate Star Homes
Midwest Real Estate Data as distributed by MLS Grid
Last checked Jun 19 2025 at 2:10 PM GMT+0000
- Full Bathrooms: 2
- Half Bathroom: 1
- Walk-In Closet(s)
- Separate Dining Room
- Pantry
- Laundry: Main Level
- Laundry: In Unit
- Water-Softener Rented
- Security System
- Co Detectors
- Ceiling Fan(s)
- Water Heater-Gas
- Appliance: Range
- Appliance: Microwave
- Appliance: Dishwasher
- Appliance: Refrigerator
- Appliance: Washer
- Appliance: Dryer
- Appliance: Water Softener Rented
- Corner Lot
- Water Rights
- Mature Trees
- Garden
- Natural Gas
- Forced Air
- Central Air
- Crawl Space
- Roof: Asphalt
- Utilities: Water Source: Well
- Sewer: Septic Tank
- Elementary School: Harrison Elementary School
- Middle School: Harrison Elementary School
- High School: McHenry Campus
- Gravel
- Garage Door Opener
- On Site
- Garage Owned
- Detached
- Garage
- 2,271 sqft
Estimated Monthly Mortgage Payment
*Based on Fixed Interest Rate withe a 30 year term, principal and interest only




