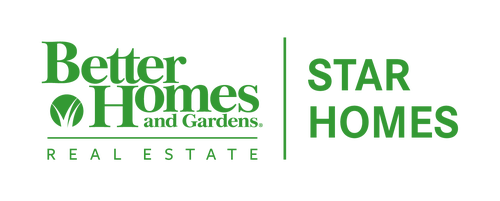
 Midwest Real Estate Data / Better Homes And Gardens Real Estate Star Homes / Jim Starwalt / Better Homes and Gardens Real Estate Star Homes / Scott Straus
Midwest Real Estate Data / Better Homes And Gardens Real Estate Star Homes / Jim Starwalt / Better Homes and Gardens Real Estate Star Homes / Scott Straus 2913 Glenarye Drive Lindenhurst, IL 60046
12365510
$14,218(2023)
10,019 SQFT
Single-Family Home
2000
Colonial
117,24
Lake County
Harvest Hill
Listed By
Scott Straus, Better Homes and Gardens Real Estate Star Homes
Midwest Real Estate Data as distributed by MLS Grid
Last checked Jun 19 2025 at 2:28 PM GMT+0000
- Full Bathrooms: 4
- Cathedral Ceiling(s)
- 1st Floor Bedroom
- 1st Floor Full Bath
- Walk-In Closet(s)
- Open Floorplan
- Separate Dining Room
- Laundry: Main Level
- Laundry: In Unit
- Laundry: Sink
- Co Detectors
- Ceiling Fan(s)
- Sump Pump
- Water Heater-Gas
- Appliance: Range
- Appliance: Microwave
- Appliance: Dishwasher
- Appliance: Refrigerator
- Appliance: Freezer
- Appliance: Washer
- Appliance: Dryer
- Appliance: Disposal
- Harvest Hill
- Forest Preserve Adjacent
- Landscaped
- Mature Trees
- Backs to Open Grnd
- Garden
- Fireplace: 1
- Fireplace: Family Room
- Fireplace: Attached Fireplace Doors/Screen
- Fireplace: Gas Log
- Natural Gas
- Forced Air
- Central Air
- Finished
- Exterior Entry
- Egress Window
- Rec/Family Area
- Sleeping Area
- Storage Space
- Full
- Walk-Out Access
- Dues: $400/Annually
- Roof: Asphalt
- Utilities: Water Source: Public
- Sewer: Public Sewer
- Elementary School: Millburn C C School
- Middle School: Millburn C C School
- High School: Lakes Community High School
- Asphalt
- Garage Door Opener
- On Site
- Garage Owned
- Attached
- Garage
- 4,343 sqft
Estimated Monthly Mortgage Payment
*Based on Fixed Interest Rate withe a 30 year term, principal and interest only





Description