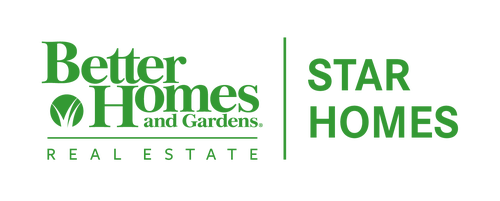 Midwest Real Estate Data / Better Homes And Gardens Real Estate Star Homes / Jim Starwalt
Midwest Real Estate Data / Better Homes And Gardens Real Estate Star Homes / Jim Starwalt 915 Eaton Court Lake Villa, IL 60046
12369391
$11,493(2023)
10,454 SQFT
Single-Family Home
2000
127,41
Lake County
Cedar Crossing
Listed By
Midwest Real Estate Data as distributed by MLS Grid
Last checked Jun 19 2025 at 1:40 PM GMT+0000
- Full Bathrooms: 2
- Half Bathroom: 1
- Cathedral Ceiling(s)
- Built-In Features
- Walk-In Closet(s)
- Open Floorplan
- Separate Dining Room
- Laundry: Main Level
- Laundry: In Unit
- Laundry: Sink
- Security System
- Co Detectors
- Ceiling Fan(s)
- Sump Pump
- Water Heater-Gas
- Appliance: Double Oven
- Appliance: Microwave
- Appliance: Dishwasher
- Appliance: Refrigerator
- Appliance: Washer
- Appliance: Dryer
- Appliance: Disposal
- Appliance: Trash Compactor
- Appliance: Stainless Steel Appliance(s)
- Appliance: Range Hood
- Appliance: Gas Cooktop
- Appliance: Oven
- Appliance: Humidifier
- Cedar Crossing
- Cul-De-Sac
- Forest Preserve Adjacent
- Landscaped
- Wooded
- Mature Trees
- Backs to Trees/Woods
- Garden
- Outdoor Kitchen
- Pergola
- Fireplace: 1
- Fireplace: Family Room
- Fireplace: Wood Burning
- Fireplace: Attached Fireplace Doors/Screen
- Foundation: Concrete Perimeter
- Natural Gas
- Forced Air
- Radiant Floor
- Central Air
- Partially Finished
- Bath/Stubbed
- Egress Window
- Rec/Family Area
- Sleeping Area
- Storage Space
- Full
- Dues: $127/Annually
- Roof: Asphalt
- Utilities: Water Source: Public
- Sewer: Public Sewer
- Energy: Photovoltaic/Solar System
- Elementary School: William L Thompson School
- Middle School: Peter J Palombi School
- High School: Grayslake North High School
- Concrete
- Garage Door Opener
- On Site
- Garage Owned
- Attached
- Garage
- 2,683 sqft
Estimated Monthly Mortgage Payment
*Based on Fixed Interest Rate withe a 30 year term, principal and interest only





Description