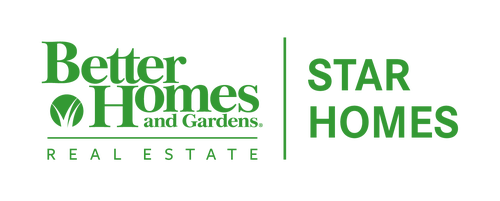


 Midwest Real Estate Data / Better Homes And Gardens Real Estate Star Homes / Jim Starwalt / Better Homes and Gardens Real Estate Star Homes / Tiffany Albavera
Midwest Real Estate Data / Better Homes And Gardens Real Estate Star Homes / Jim Starwalt / Better Homes and Gardens Real Estate Star Homes / Tiffany Albavera 18485 W Springwood Drive Grayslake, IL 60030
12391435
$9,472(2022)
6,970 SQFT
Single-Family Home
1998
Colonial
121,50
Lake County
Oakwood
Listed By
Tiffany Albavera, Better Homes and Gardens Real Estate Star Homes
Midwest Real Estate Data as distributed by MLS Grid
Last checked Jun 19 2025 at 2:28 PM GMT+0000
- Full Bathrooms: 3
- Half Bathroom: 1
- Cathedral Ceiling(s)
- In-Law Floorplan
- Built-In Features
- Walk-In Closet(s)
- Granite Counters
- Separate Dining Room
- Laundry: Main Level
- Laundry: In Unit
- Co Detectors
- Ceiling Fan(s)
- Sump Pump
- Backup Sump Pump;
- Appliance: Range
- Appliance: Microwave
- Appliance: Dishwasher
- Appliance: Refrigerator
- Appliance: Washer
- Appliance: Dryer
- Appliance: Disposal
- Appliance: Stainless Steel Appliance(s)
- Appliance: Humidifier
- Oakwood
- Fireplace: 1
- Fireplace: Family Room
- Fireplace: Wood Burning
- Fireplace: Attached Fireplace Doors/Screen
- Foundation: Concrete Perimeter
- Natural Gas
- Forced Air
- Central Air
- Finished
- Egress Window
- Full
- Dues: $500/Annually
- Roof: Asphalt
- Utilities: Water Source: Public
- Sewer: Public Sewer
- Elementary School: Woodland Elementary School
- Middle School: Woodland Jr High School
- High School: Warren Township High School
- Asphalt
- Garage Door Opener
- On Site
- Garage Owned
- Attached
- Garage
- 2,226 sqft
Estimated Monthly Mortgage Payment
*Based on Fixed Interest Rate withe a 30 year term, principal and interest only





Description