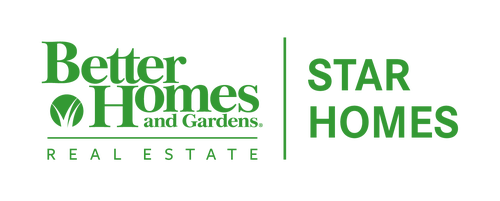 Midwest Real Estate Data / Better Homes And Gardens Real Estate Star Homes / Jim Starwalt
Midwest Real Estate Data / Better Homes And Gardens Real Estate Star Homes / Jim Starwalt 1011 Blackburn Drive Grayslake, IL 60030
12350943
$8,127(2023)
Single-Family Home
1996
Views
127,46
Lake County
College Trail
Listed By
Midwest Real Estate Data as distributed by MLS Grid
Last checked Jun 19 2025 at 2:10 PM GMT+0000
- Full Bathrooms: 2
- Half Bathroom: 1
- Cathedral Ceiling(s)
- Open Floorplan
- Laundry: Main Level
- Laundry: Washer Hookup
- Laundry: In Unit
- Co Detectors
- Ceiling Fan(s)
- Sump Pump
- Water Heater-Gas
- Appliance: Range
- Appliance: Microwave
- Appliance: Dishwasher
- Appliance: Refrigerator
- Appliance: Dryer
- Appliance: Disposal
- Appliance: Humidifier
- College Trail
- Nature Preserve Adjacent
- Garden
- Fireplace: 1
- Fireplace: Living Room
- Fireplace: Attached Fireplace Doors/Screen
- Fireplace: Gas Log
- Foundation: Concrete Perimeter
- Natural Gas
- Forced Air
- Central Air
- Finished
- Rec/Family Area
- Full
- Roof: Asphalt
- Utilities: Water Source: Public
- Sewer: Public Sewer
- Elementary School: Frederick
- Middle School: Frederick
- High School: Grayslake Central High School
- Asphalt
- Garage Door Opener
- On Site
- Garage Owned
- Attached
- Garage
- 2
- 1,494 sqft
Listing Price History
Estimated Monthly Mortgage Payment
*Based on Fixed Interest Rate withe a 30 year term, principal and interest only





Description