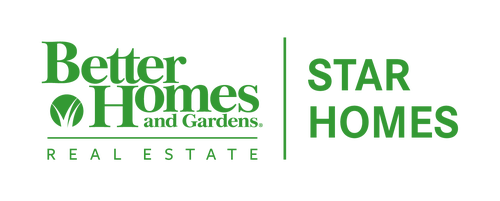
 Midwest Real Estate Data / Better Homes And Gardens Real Estate Star Homes / Jim Starwalt
Midwest Real Estate Data / Better Homes And Gardens Real Estate Star Homes / Jim Starwalt 1861 Linden Street Des Plaines, IL 60018
12302161
$2,372(2023)
5,750 SQFT
Single-Family Home
1956
Ranch
207,62
Cook County
Listed By
Michelle Galindo, Baird & Warner
Midwest Real Estate Data as distributed by MLS Grid
Last checked Dec 15 2025 at 11:08 PM GMT+0000
- Full Bathroom: 1
- 1st Floor Bedroom
- 1st Floor Full Bath
- Laundry: In Unit
- Appliance: Range
- Appliance: Refrigerator
- Appliance: Washer
- Appliance: Dryer
- Sump Pump
- Co Detectors
- Water Heater-Gas
- Forced Air
- Natural Gas
- Central Air
- Unfinished
- Full
- Roof: Asphalt
- Utilities: Water Source: Public
- Sewer: Public Sewer
- Elementary School: South Elementary School
- Middle School: Algonquin Middle School
- High School: Maine West High School
- Garage Door Opener
- On Site
- Garage Owned
- Garage
- Detached
- Asphalt
- 1,038 sqft



