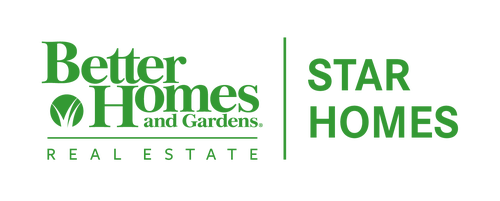 Midwest Real Estate Data / Better Homes And Gardens Real Estate Star Homes / Jim Starwalt / Better Homes and Gardens Real Estate Star Homes / Randy Blaser
Midwest Real Estate Data / Better Homes And Gardens Real Estate Star Homes / Jim Starwalt / Better Homes and Gardens Real Estate Star Homes / Randy Blaser 38413 N Tewes Court Beach Park, IL 60087
12349697
$6,656(2023)
0.84 acres
Single-Family Home
1974
Contemporary
126,3
Lake County
Listed By
Randy Blaser, Better Homes and Gardens Real Estate Star Homes
Midwest Real Estate Data as distributed by MLS Grid
Last checked Jun 19 2025 at 1:40 PM GMT+0000
- Full Bathrooms: 2
- Half Bathroom: 1
- Cathedral Ceiling(s)
- Pantry
- Workshop
- Laundry: In Unit
- Laundry: Laundry Chute
- Laundry: Sink
- Co Detectors
- Ceiling Fan(s)
- Sump Pump
- Water Heater-Gas
- Appliance: Range
- Appliance: Microwave
- Appliance: Dishwasher
- Appliance: Refrigerator
- Appliance: Washer
- Appliance: Dryer
- Appliance: Disposal
- Appliance: Range Hood
- Cul-De-Sac
- Wooded
- Mature Trees
- Backs to Trees/Woods
- Garden
- Shed(s)
- Fireplace: 1
- Fireplace: Living Room
- Fireplace: Wood Burning
- Fireplace: Attached Fireplace Doors/Screen
- Natural Gas
- Radiant
- Zoned
- Central Air
- Partially Finished
- Rec/Family Area
- Full
- Roof: Asphalt
- Utilities: Water Source: Public, Water Source: Other
- Sewer: Public Sewer
- Elementary School: Howe Elementary School
- Middle School: Beach Park Middle School
- High School: Zion-Benton Twnshp Hi School
- Asphalt
- Garage Door Opener
- Heated Garage
- On Site
- Garage Owned
- Attached
- Garage
- 2,253 sqft
Estimated Monthly Mortgage Payment
*Based on Fixed Interest Rate withe a 30 year term, principal and interest only





Description